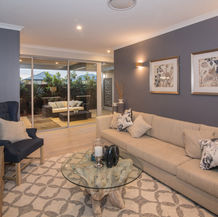Get in touch with us
0402 555 386
The home features an impressive raised facade with mixed elements of render and weatherboards to deliver a coastal inspired urban design that will quietly impress. As you walk through the front door, you are greeted by a spacious entry with grand high ceilings featuring highlight windows to capture the natural light – a space sure to grab your attention. This leads you to the grand free form living areas accentuated with raised ceilings that flow externally into the courtyard accessible via large double corner sliding doors.
The living areas have great expanses of glazed areas bathing the home in natural light. The tremendous outdoor entertaining area is large enough to cater comfortably for both outdoor living and alfresco dining, being positioned adjacent to the free form living areas creating a truly integrated entertaining space. The modern u-shaped kitchen is located to the side of the living area and includes overhead cupboards offering extensive storage for all your cooking utensils to reduce visible clutter. The free flow kitchen leads into a secluded laundry with direct access to the outdoors. The highlight of the functional kitchen design is the substantial work areas and large breakfast bar allowing family and guests to sit and interact with the chef.
Past the main living areas of the home is the private home theatre. Perfect to settle down for a relaxing night with the family and secluded from the main living areas of the home. As you progress further into the home, you are greeted with two generous bedrooms each with built in robes and easy access to the main bathroom and separate toilet for added convenience. The bedrooms are large enough to accommodate for queen beds and offer views to the outdoors.
The master suite is located toward the back of the home providing maximum privacy and separation- a relaxing adult retreat. The master suite features a generous size bedroom with direct access to the outdoor area, creating the perfect space to enjoy morning tea. The master suite flows onto an expansive dressing area and walk in robe which leads to a stunning ensuite with large double vanity bench, accompanied by a double sized shower and separate water closet. The home also features a double garage accessible via the laundry. If you’re after a beautiful home to accommodate an easy and relaxed lifestyle, experience the Yallingup today.
3
BEDROOMS
2
BATHROOMS
10.48m
HOUSE WIDTH
GALLERY













