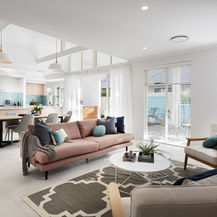Get in touch with us
0402 555 386
The external elevation is pronounced, as a result of the high ceilings inside. Central to the front elevation is a tall and substantial vertical stack of natural stonework. The mixed palette of materials creates a beautiful facade.
The portico features high raking ceilings and a feature timber pergola. As you step inside the home you are greeted by a grand entry space, with high raking ceilings that flow effortlessly down the hallway.
As you progress through the gallery, you arrive at the central entertainment hub. That features a large kitchen and scullery space. Plus, a dining and living room area, that has direct access to the alfresco. Perfect for seasonal entertaining.
Additional entertaining areas include the well-appointed wet bar and cellar, that is cleverly positioned within the theatre room. A music room has also been provided off the main living area, which could be transformed and used for a variety of purposes.
The master bedroom is positioned to the front of the home to ensure maximum privacy. The retreat includes a lounge area, large ensuite and direct access to a quiet courtyard. With the remaining three bedrooms positioned at the back of the home.
4
BEDROOMS
2
BATHROOMS
13.29m
HOUSE WIDTH
GALLERY











